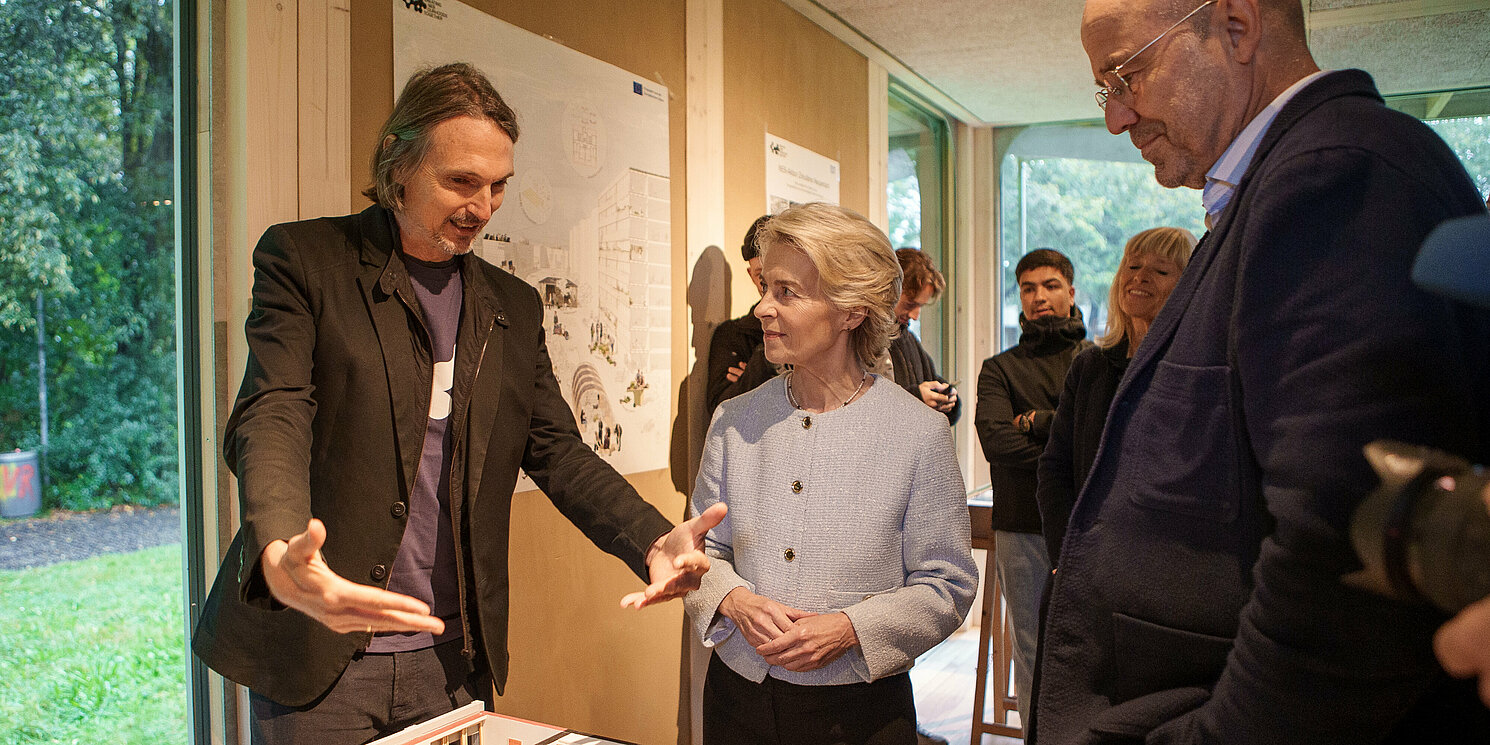As part of the EU-funded project ‘Creating NEBourhoods together’, Munich's Neuperlach district has become the centre of public attention: EU Commission President Ursula von der Leyen visited the project's exhibition pavilion. Here she also met Prof Andreas Müsseler from the Faculty of Architecture at OTH Regensburg. He and his team are working on the sub-project ‘Wohnen Weiterbauen’.
What was built as a large housing estate in the south-west of Munich in 1967 is now a neighbourhood with around 55,000 residents, dominated by massive residential buildings up to 18 storeys high. The ageing buildings are in need of refurbishment. The NEBourhoods project aims to show how this refurbishment can best succeed from a social, ecological and economic perspective. The sub-project ‘Wohnen Weiterbauen’, in which the OTH Regensburg and the TU Munich (Chair of Prof Andreas Hild) have worked out systematic solutions on how the residential buildings in Neuperlach can be used flexibly in the spirit of the New European Bauhaus (NEB), has now presented its results in an exhibition. ‘Making the technically necessary refurbishment usable for the social upgrading of the flats - that was our approach,’ explains Prof Andreas Müsseler.
Conservatory modules increase living space
Together with the stakeholders at TUM and Caroline Dietlmeier, research assistant at OTH Regensburg, a concept was developed that places habitable façade insulation in the form of elemental conservatory modules at the centre of the renovation. ‘The front-mounted conservatories make it possible to increase the living space by 10 to 20 per cent; the newly created rooms can be used individually as a playroom, home office space or reading corner,’ says Prof. Müsseler. This also takes into account the changing living requirements of shared flats or patchwork families, for example. ‘The father-mother-child model envisaged for these multi-storey flats in the 60s and 70s is being transformed into a model that gives space to the residents' dreams.’ To make barrier-free living possible, especially for the many senior citizens in the neighbourhood, the shelving system of the conservatory modules will be supplemented by an extension to the stairwell, in which new, barrier-free flats can be created.
Caroline Dietlmeier has been collecting and analysing figures and data since spring 2023 to ensure that such a refurbishment makes ecological sense and is economically viable. ‘The ecological footprint can be significantly reduced with our shelving system,’ says Caroline Dietlmeier. Compared to demolition and new construction, for example, it can even undercut the per capita CO2 budget. And the system also scores highly in terms of return on investment: For owners, the conservatory insulation variant, including an extension to the stairwell, results in a realistic return on investment.
‘Urban redevelopment is a long process’
The exhibition on the ‘Wohnen Weiterbauen’ refurbishment concept is a first step towards showing everyone involved what would be possible in Munich-Neuperlach. What is ultimately put into practice is another matter: ‘Neuperlach is still in its infancy in terms of urban history,’ says Prof. Müsseler, adding: ‘Urban redevelopment is a long process that requires a lot of attention and empathy. We are happy to continue to provide our scientific expertise in this area.’
